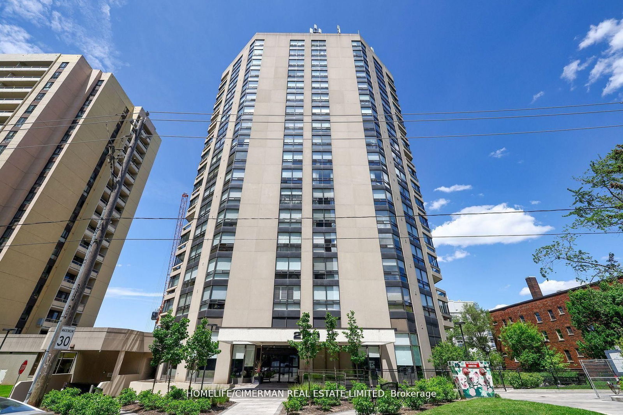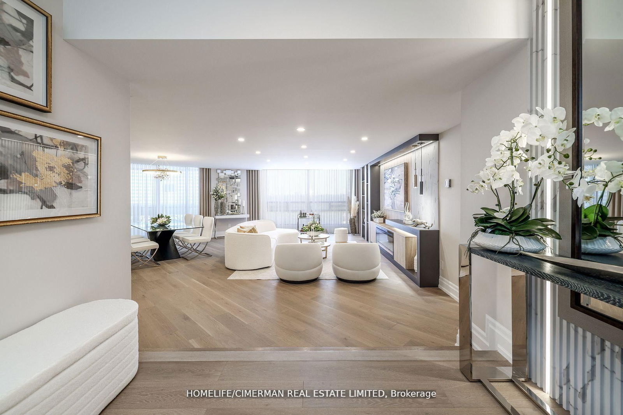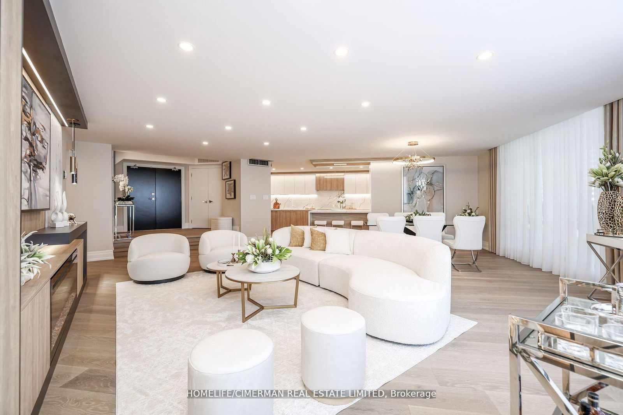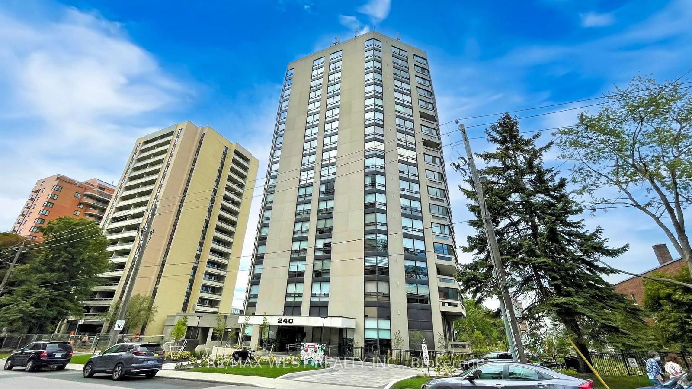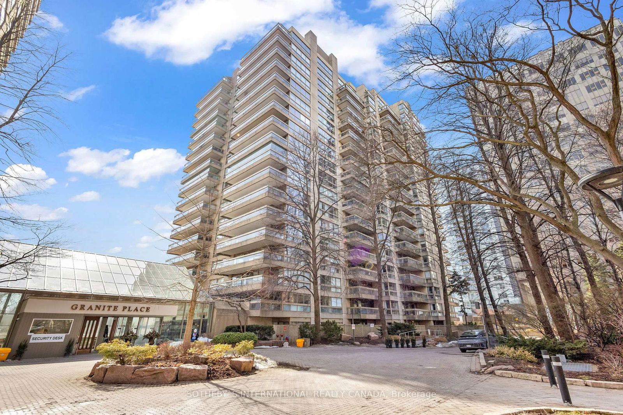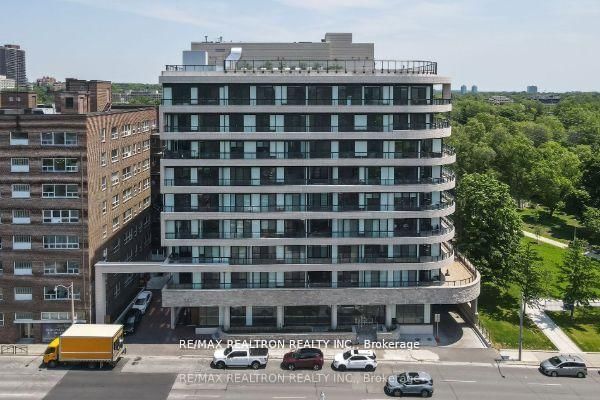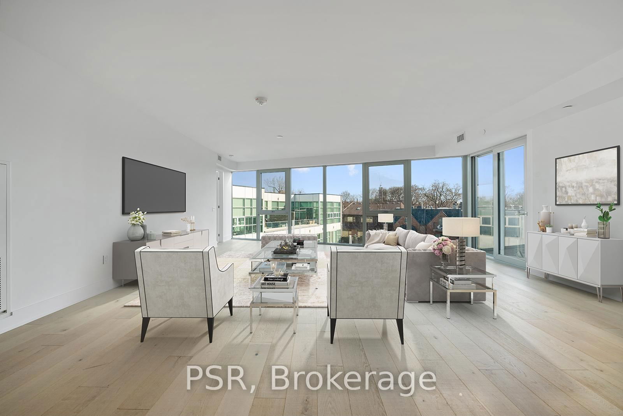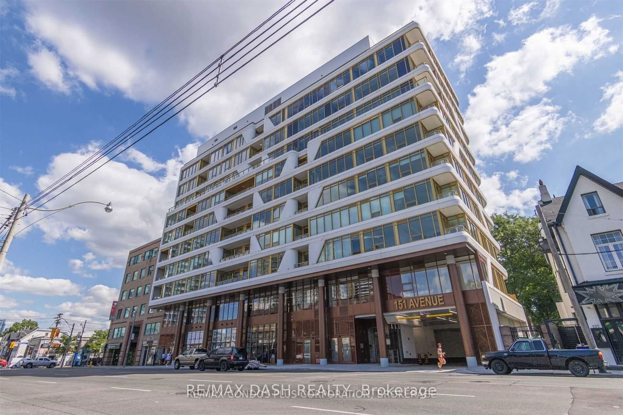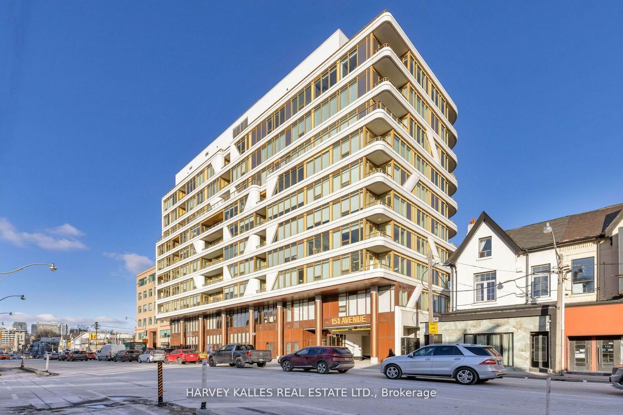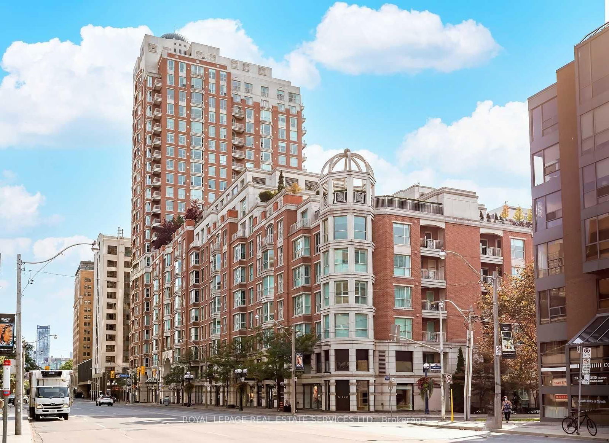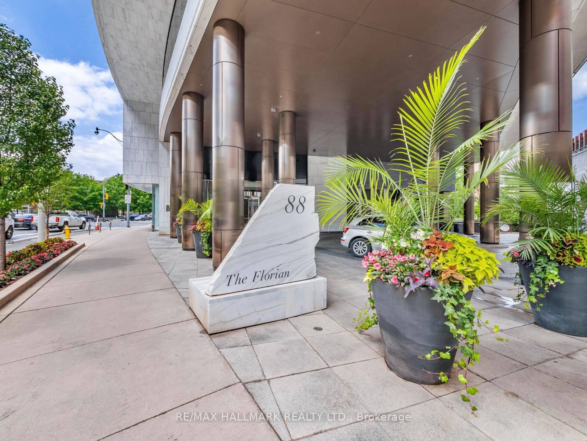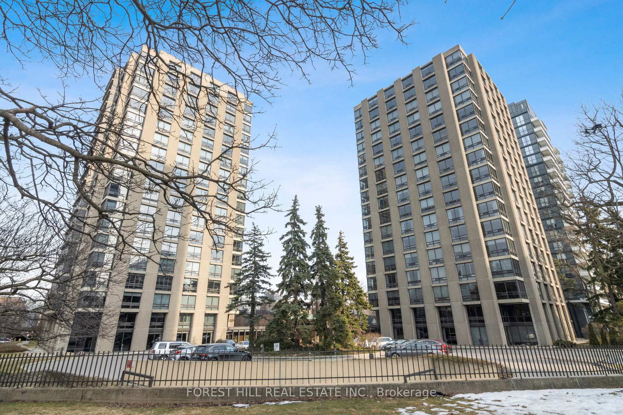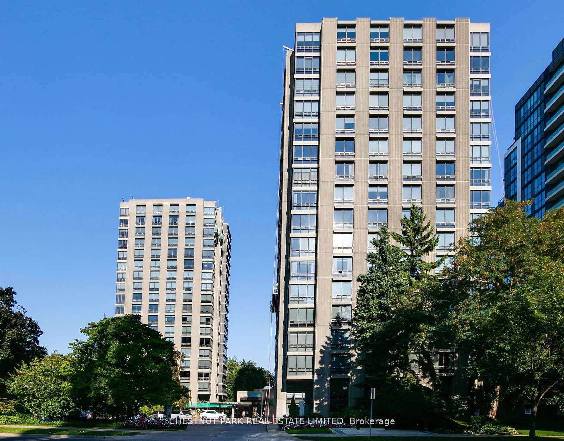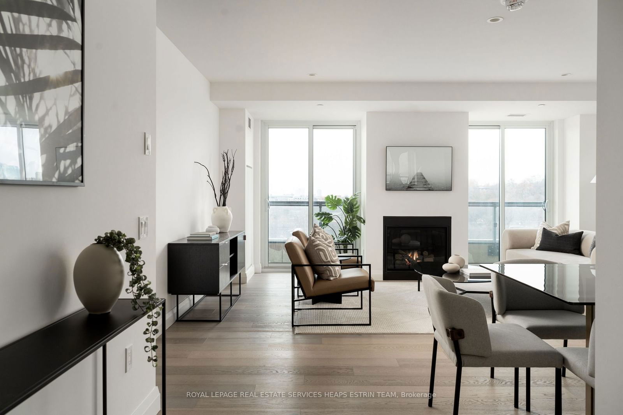Overview
-
Property Type
Condo Apt, Apartment
-
Bedrooms
2
-
Bathrooms
2
-
Square Feet
1800-1999
-
Exposure
North East
-
Total Parking
1 Underground Garage
-
Maintenance
$2,282
-
Taxes
$5,872.52 (2024)
-
Balcony
Encl
Property description for 1002-240 Heath Street, Toronto, Forest Hill South, M5P 3L5
Property History for 1002-240 Heath Street, Toronto, Forest Hill South, M5P 3L5
This property has been sold 3 times before.
To view this property's sale price history please sign in or register
Estimated price
Local Real Estate Price Trends
Active listings
Average Selling Price of a Condo Apt
April 2025
$1,337,500
Last 3 Months
$1,280,500
Last 12 Months
$961,403
April 2024
$1,274,000
Last 3 Months LY
$1,576,000
Last 12 Months LY
$1,232,435
Change
Change
Change
Historical Average Selling Price of a Condo Apt in Forest Hill South
Average Selling Price
3 years ago
$1,406,002
Average Selling Price
5 years ago
$705,000
Average Selling Price
10 years ago
$635,079
Change
Change
Change
How many days Condo Apt takes to sell (DOM)
April 2025
23
Last 3 Months
38
Last 12 Months
23
April 2024
24
Last 3 Months LY
20
Last 12 Months LY
28
Change
Change
Change
Average Selling price
Mortgage Calculator
This data is for informational purposes only.
|
Mortgage Payment per month |
|
|
Principal Amount |
Interest |
|
Total Payable |
Amortization |
Closing Cost Calculator
This data is for informational purposes only.
* A down payment of less than 20% is permitted only for first-time home buyers purchasing their principal residence. The minimum down payment required is 5% for the portion of the purchase price up to $500,000, and 10% for the portion between $500,000 and $1,500,000. For properties priced over $1,500,000, a minimum down payment of 20% is required.

